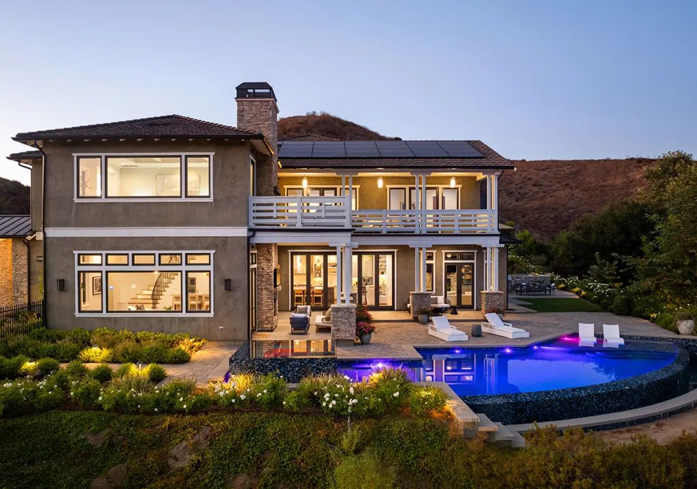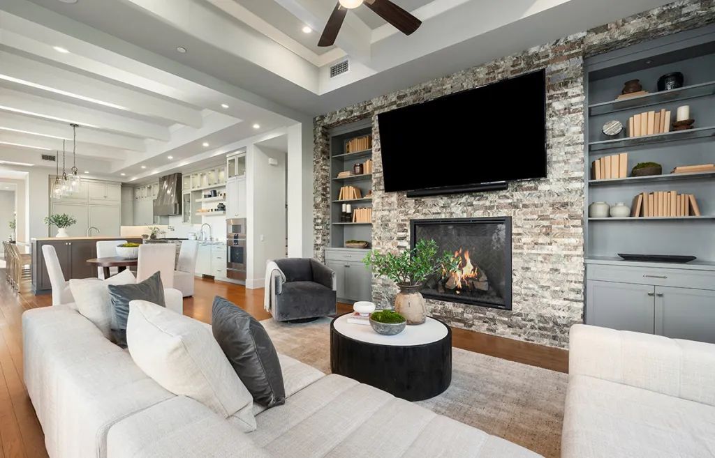
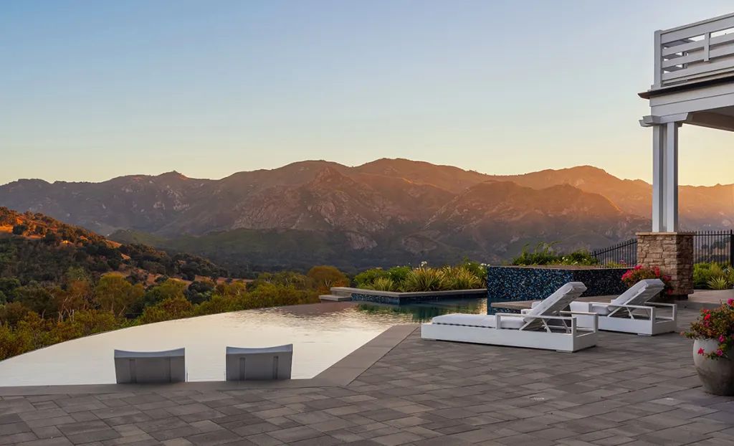
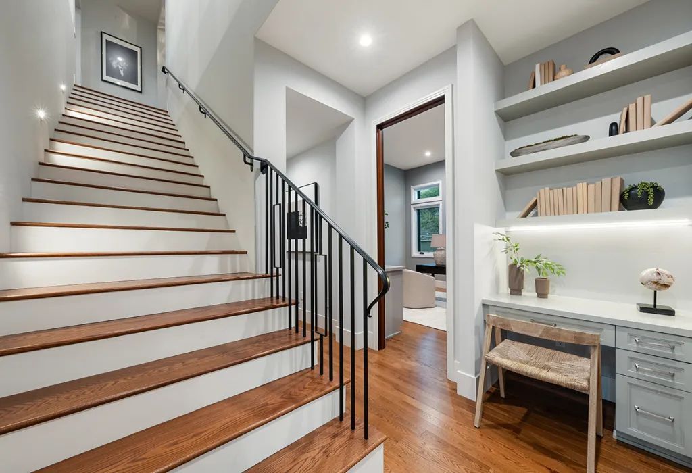
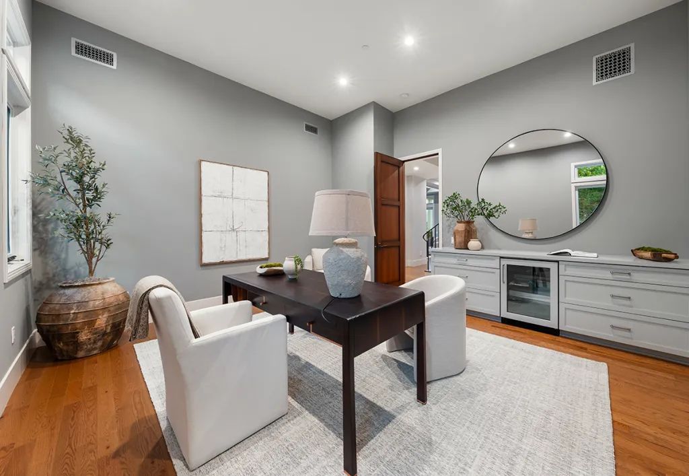
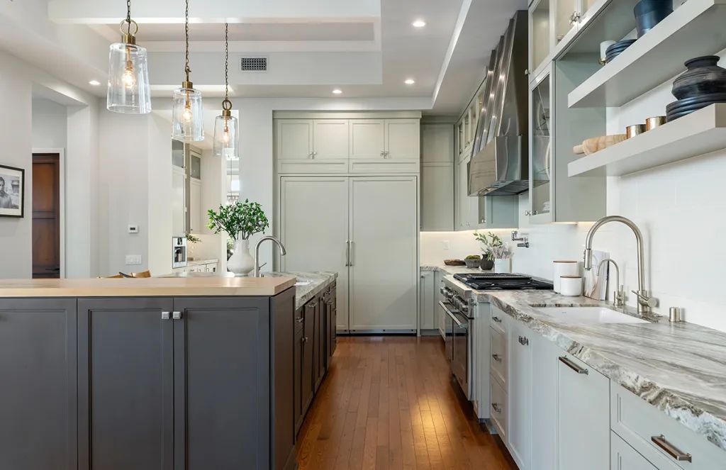
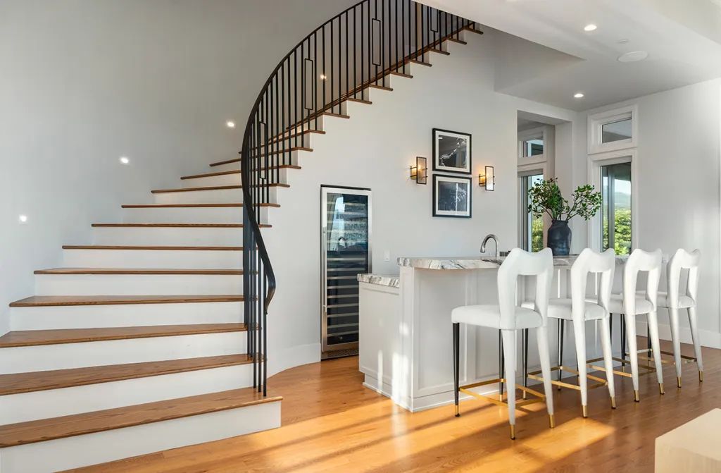
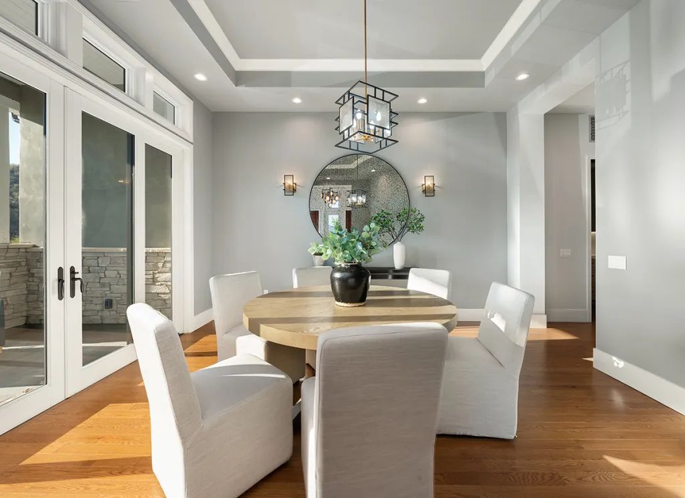
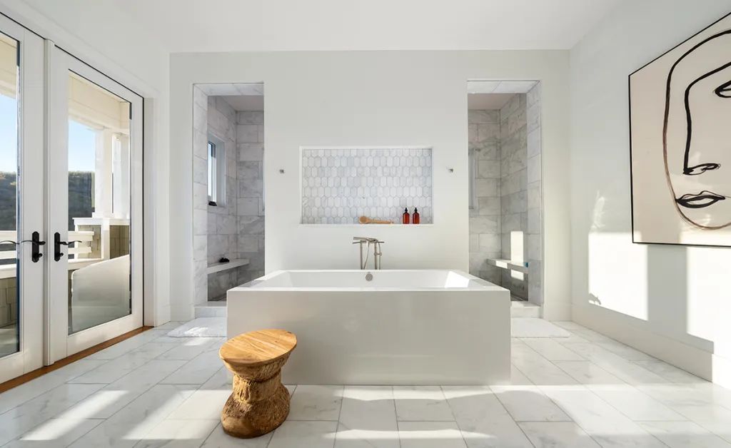
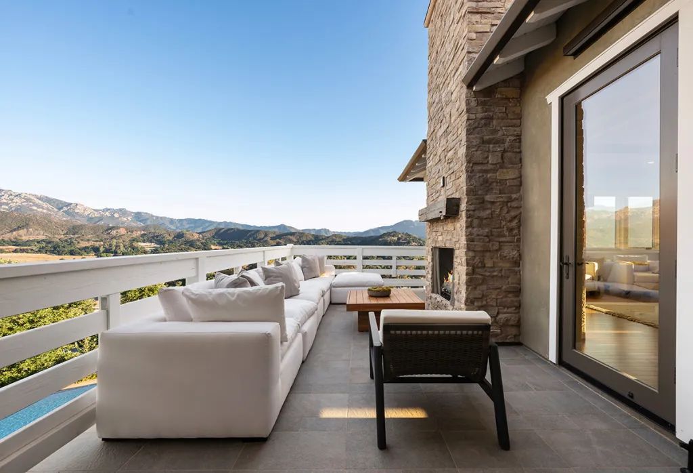
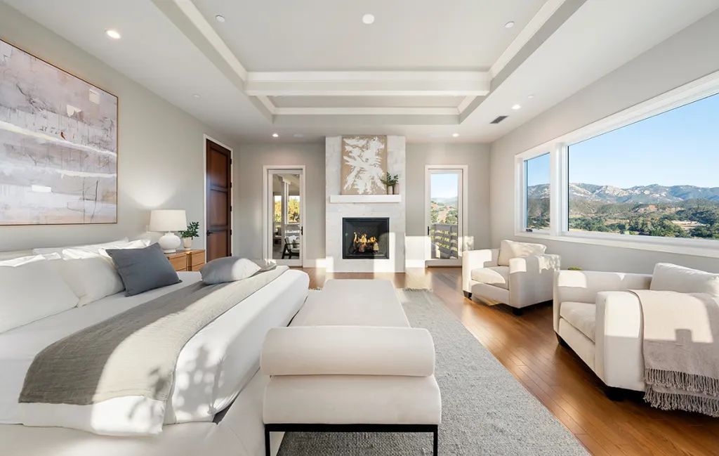
Set on over an acre atop a promontory, the estate is accessed via a long gated driveway. Built in 2021 by a highly regarded builder in Southern California, the home features a dark beige exterior with white trim and includes a motorcourt and a four-car garage. Inside, the spacious 7,200-square-foot layout boasts five bedrooms and seven baths, highlighted by high ceilings, red oak hardwood floors, natural stone accents, and elegant Italian light fixtures. Several balconies and porches enhance the indoor/outdoor experience, offering stunning views of the Santa Monica Mountains.
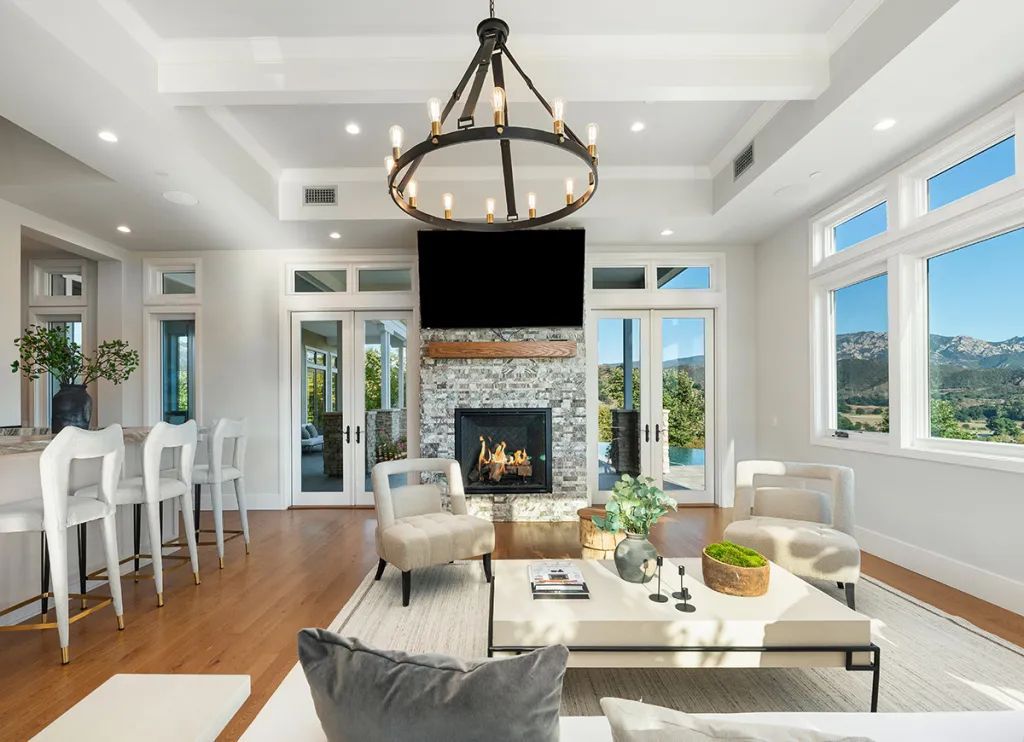
The entryway features a wooden front door beneath a stone-columned portico with gas lanterns. Inside, a foyer with a winding wrought-iron staircase leads to the living room, which has a wood-beam ceiling, a floor-to-ceiling stone fireplace, and a wet bar with wine storage.
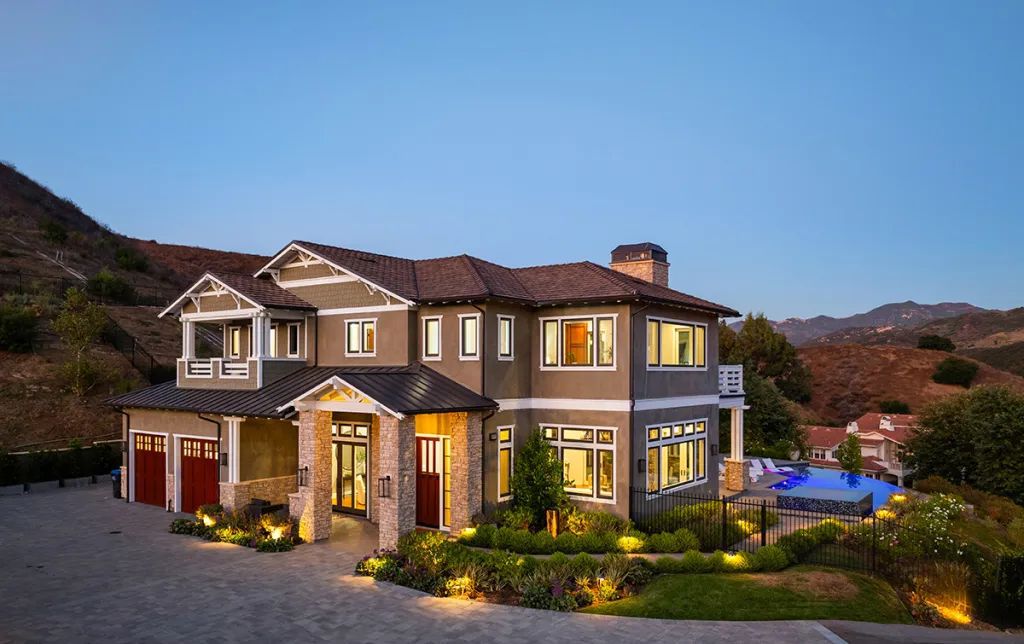
Additional highlights include a formal dining room, a cozy family room with a fireplace, and a gourmet kitchen equipped with top-tier Gaggeneau appliances, a large eat-in island, and a butcher block island. Pocketing glass doors open to an outdoor dining terrace with a fireplace. The main level also includes an office, while the expansive upstairs primary suite features a fireplace, seating area, private balcony, custom walk-in closet, and a luxurious bath with dual vanities, a soaking tub, and a two-person shower.
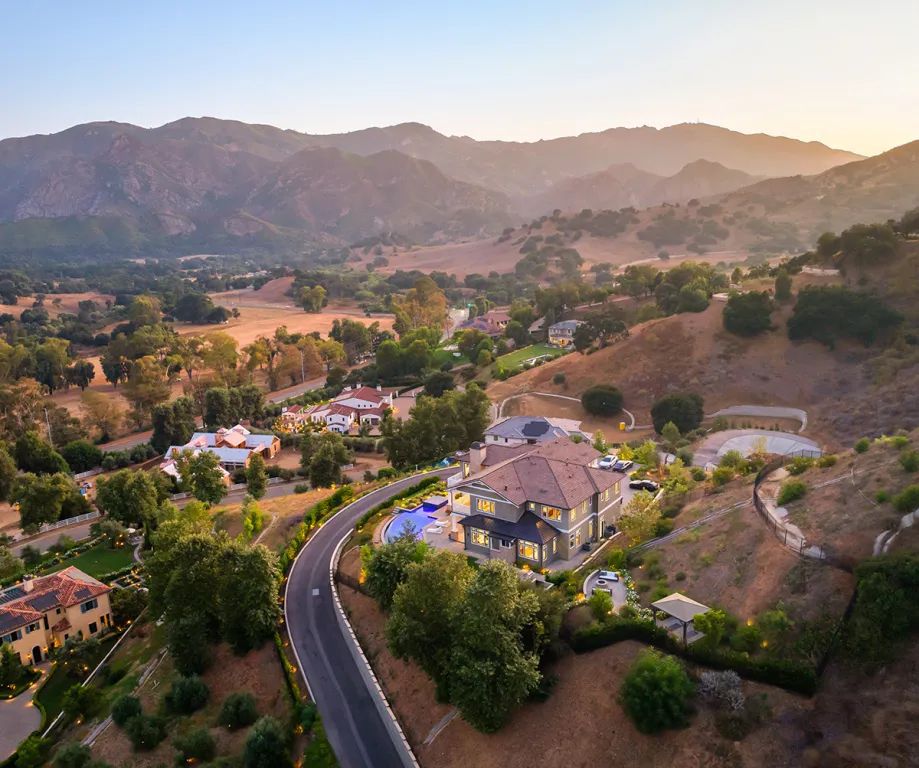
The resort-style grounds boast an infinity-edge pool and spa, an outdoor kitchen, and a firepit area, along with a gazebo accessible by steps. The property also includes a Crestron smart-home system for added convenience.
